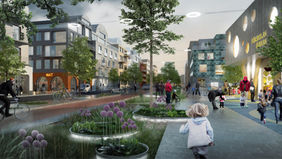Sätra
Sätra
Collaborators
Co-Masterplanners: Sweco
(Previously Tovatt architects & planners)
Timeline
2016: 1st Prize Invited Competition
2021: Phase 1 Development Plan Approved
Location
Västerås, Sweden
Site Size
85 Ha
Client
Västerås Municipality
Project Scope
Masterplan & Design Guidelines
Public Space Design
Program & Themes
2000 Homes
Schools, Culture & Sports,
Senior centre, Mobility hub
Public space and street network
Stormwater park
The Sätra masterplan represents a new paradigm for urban living at the periphery, situated four kilometres northwest of Västerås city centre. Spanning 85 hectares of forest and farmland, Sätra is a vibrant residential district, combining the qualities of rural landscapes and robust urbanism to establish a new prototype for peri-urban living in Sweden.
Including 2000 homes and supporting cultural, recreational, and educational facilities, the masterplan incorporates five core pillars: nature, water, growing, living, and leisure. These integral elements are integrated into the neighbourhood through a clear spatial layout, adhering to the timeless principles of urban design—scale, compactness, proximity, and mix. In contrast to conventional homogenous suburban housing developments, Sätra embraces diversity in housing sizes and typologies, creating a neighbourhood with wide-ranging appeal and potential.
Sätra makes a sustainable lifestyle effortless, with well-connected pedestrian, bicycle, and public transit routes linking directly to the city centre and surrounding districts. A third of the development site is dedicated to nature, providing generous recreational and cultural landscapes for residents and visitors. Incorporated into the neighbourhood, spaces for cultivation encourage communal and private farming, fostering a harmonious integration of agriculture into residential and public areas.
At the heart of Sätra's sustainable infrastructure lies the Vattenpark (Water Park), an expansive 2.4-hectare multifunctional landscape designed to function as both a public recreational space and a community stormwater reservoir. This innovative park accommodates fluctuations in water levels caused by cloudbursts and flood events, safeguarding the community and offering dynamic wet and dry spaces that evolve with the seasons and weather. The park replaces an irrigation dike, embracing the site's topography and natural water flows.
The design of the Vatternpark embraces the potential of the dynamic edges caused by the fluctuating water levels. Seating edges, bridges, platforms, and planted edges of varying steepness provide a varied edge around the park and complement the surrounding public spaces, connecting them to the water space.
A masterplan and pilot project to develop 85 hectares of Västerås's urban periphery, embracing the qualities of living on the 'edge' and building a community where a sustainable lifestyle is integrated into everyday life.










































































